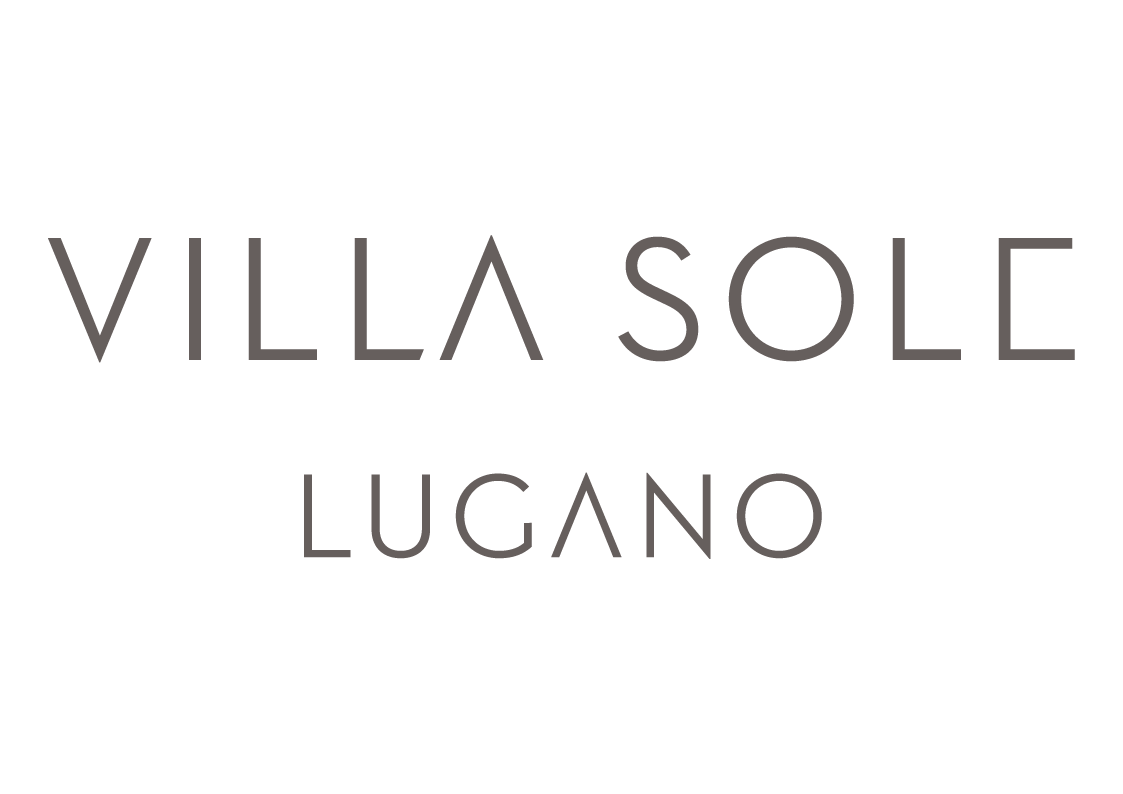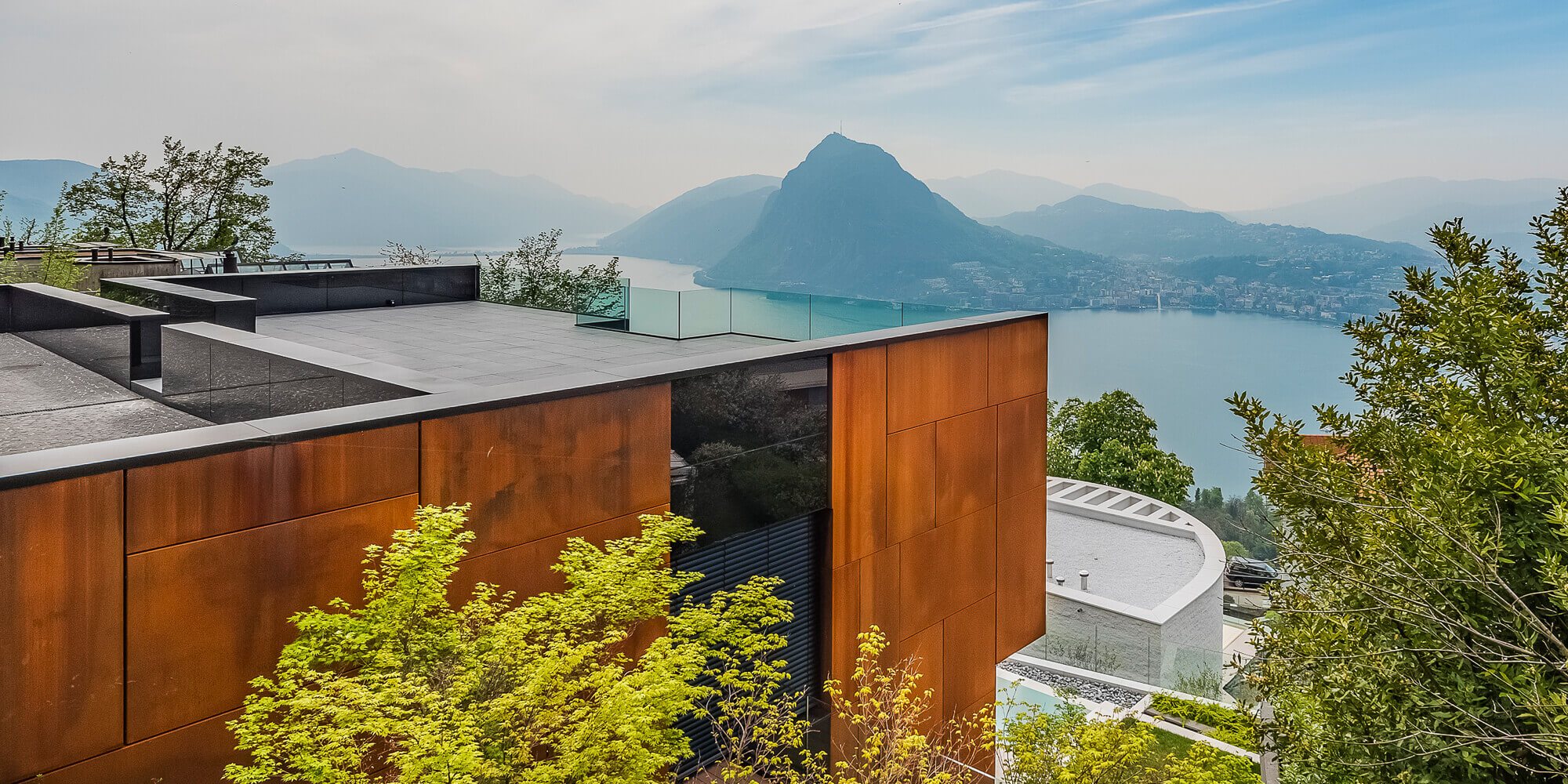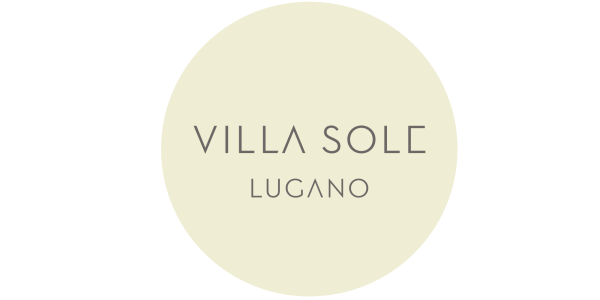«Villa Sole» glanzvolle Aussicht über Lugano
Im Villenquartier von Lugano, dem Brè-Aldesago am Hang des Monte-Brè, befindet sich die einzigartig luxuriöse Designer-Villa – Villa Sole in Lugano.
Der Zugang zur Villa führt über die mit Naturstein gepflasterte private Zufahrt. Das gesicherte Parkdeck bietet Platz für bis zu 5 Fahrzeuge. Auf der gleichen Ebene (Dachebene) befindet sich die 170 m2 grosse Terrasse mit atemberaubender Aussicht über den Lago di Lugano und die Stadt.
Per Lift gelangen Sie in den offenen Wohn- und Essbereich. Auch hier beeindruckt die überwältigende Aussicht auf den See und den Gipfel des San Salvatore. Die auserlesene Küche, der sogfältig verlegte amerikanische Wallnussparkett und die vielen indirekten Lichtquellen verleihen der Villa Ihre einmalige Eleganz.
Im untersten, mit einer Galerie verbundenen Stockwerk, befinden sich 3 Schlafräume. Die Badezimmer sind mit hochwertigstem dunklen Marmor ausgestattet und für die Entspannung sorgen die Regendusche und die Whirlwannen. Das Leben lässt sich auch auf der Sonnenterrasse oder im beheizten Swimmingpool ausgiebig geniessen.
Das Untergeschoss lässt sich nach Ihren persönlichen Bedürfnissen anpassen. Auf einer Fläche von 155 m² können ein Hobbyraum, eine Bar, ein Kino oder eine Wellnessoase eingerichtet werden.
Die Villa mit Ihren 550m² Wohnungsfläche ist bezugsbereit und mit einer Investition von
CHF 6.05 Mio. dürfen Sie sie Ihr Eigen nennen.
Gerne präsentieren wir Ihnen dieses einmalige Schmuckstück bei einer persönlichen Besichtigung.
«Villa Sole» beautiful view over Lugano
Bré-Aldesago at the hillside of Monte-Bré is home for the unique and luxurious design-villa – Villa Sole in Lugano
You enter this mansion on your private driveway of natural stone. Its secured parking deck has enough space for up to 5 vehicles. On the same level (roof level) is a 170m² terrace with a breathtaking view over the lake of Lugano and the city.
With the elevator you reach the open living and dining rooms. Even from this point the incredible view over the lake and the peak of San Salvatore is impressive. The selected kitchen, the American walnut parquet floor and the indirect light sources give this villa its unique elegance.
On the ground floor, connected with a gallery, 3 sleeping rooms are located. The bathrooms are equipped with high quality dark marble. A rainshower and hot tubs make the bathrooms a place of relaxation. Also you can enjoy life to the fullest on the sun terrace or in your heated swimming pool.
The basement floor can be adjusted according to your requirements. On a flat of 155m² you can build a hobby room, a bar, a cinema or your wellness oasis.
This mansion with its 550m² is ready to move into and with an investment of CHF 6.05 Mio. you can call it your home.
We also like to present you this one-of-a-kind mansion on a private visit.
«Villa Sole»: una splendida vista sul Golfo di Lugano
Questa nuovissima villa di lusso, progettata da designer di fama internazionale, si trova sul Monte Brè nel prestigioso quartiere Brè-Adelsago – Villa Sole a Lugano.
L’accesso alla Villa Sole è caratterizzato da un viale privato e lastricato in pietra naturale che raggiunge l’ampia entrata e 5 posti auto. A questo livello si trova il tetto-terrazza di 170 m² dal quale si gode di una vista spettacolare sul golfo di Lugano.
Con il Lift si scende nell’atrio dal quale si raggiungono il grande salotto e la bellissima cucina aperta che, grazie a materiali di lusso, i pavimenti in noce e le numerose luci indirette trasmettono un’atmosfera piacevole e elegante. Da questi spazi la vista mozzafiato viene messa in scena dalle grandi finestre che si affacciano sul lago Ceresio e sul Monte San Salvatore.
Nel piano inferiore, collegato da un’ampia galleria, si trovano 3 camere da letto e altrettanti bagni che sono realizzati in un elegante marmo scuro. Tutti gli accessori sono di alta qualità e offrono molto comfort come ad esempio la vasca con l’idromassaggio.
Allo stesso livello si trova la piscina riscaldata e la sua terrazza parzialmente coperta che sono accessibili attraverso l’ampio locale a doppia altezza.
Il piano inferiore si può adattare alle proprie esigenze allestendo la superficie di 155 m² come locale hobby o wellness oppure come cinema privato.
La villa con i suoi 550 m² di spazio abitabile è pronta per essere trasferita e con un investimento di CHF 6.05 Mio. i è possibile chiamarla per conto proprio.
Siamo lieti di presentarvi personalmente questa oasi di piacere e comodità.
Floor Plans
Downloads

HOW TO CONTACT US

Jacques Hamers
Tend AG
Sprachen:
Deutsch, Englisch, Italienisch
+41 44 434 24 19
jacques.hamers@tend.ch
villa-sole-lugano.ch
GET A QUOTE
*

















